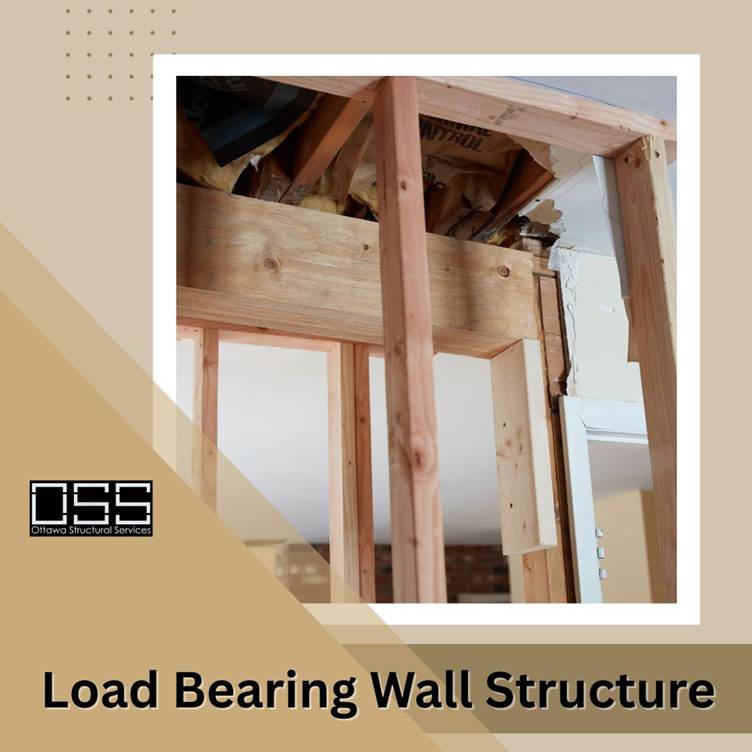Load Bearing Wall Structure | Ottawa Structural Services
When it comes to home renovations and structural modifications, few elements are as crucial — or as misunderstood — as the load bearing wall structure. These walls do much more than divide rooms; they support the weight of your home and maintain its structural integrity. Before removing or altering any wall, it’s essential to understand its function and consult with experts. That’s where Ottawa Structural Services comes in — your trusted partner in evaluating, modifying, and reinforcing load bearing wall structures safely and effectively.

A load bearing wall is a wall that supports the weight of the structure above it, such as floors, roof trusses, and additional levels. Unlike partition walls, which simply divide interior spaces and carry no weight other than their own, load bearing walls transfer loads vertically down to the foundation of the building.
These walls are vital for the overall stability of your property. Removing or altering a load bearing wall without proper planning and support can lead to structural failure, cracks, sagging ceilings, or worse — potential collapse.
How to Identify a Load Bearing Wall
While identifying a load bearing wall may seem straightforward, it often requires a trained eye and deep understanding of structural systems. Here are some indicators:
- Location: Walls located near the center of the home or directly above/below other walls, beams, or columns are often load bearing.
- Material and Thickness: Thicker walls, especially those constructed from masonry or double studs, are more likely to be structural.
- Orientation to Floor Joists: If a wall runs perpendicular to floor or ceiling joists, it may be supporting them.
- Attic or Basement Clues: Exposed framing in attics or basements can reveal how loads are transferred throughout the structure.
Ultimately, the safest approach is to consult professionals like Ottawa Structural Services. Our team conducts thorough inspections to accurately determine the role and importance of any wall in your home or building.
Why Modify a Load Bearing Wall?
Many homeowners in Ottawa choose to remove or alter load bearing walls to achieve open-concept living — a popular design trend that creates brighter, more spacious interiors. Other reasons might include:
- Expanding kitchens or living areas
- Combining small rooms for a larger master suite
- Improving traffic flow and accessibility
- Increasing natural light by removing obstructions
Whatever your vision, modifications to a load bearing wall require careful planning, engineering expertise, and professional execution to ensure your home remains safe and structurally sound.
Our Load Bearing Wall Services in Ottawa
At Ottawa Structural Services, we offer comprehensive support for any project involving load bearing walls. Our services include:
1. Structural Assessment
We begin with a detailed site inspection, using architectural drawings and on-site analysis to confirm the role of the wall in your structure.
2. Engineering Design
If removal or modification is desired, our structural engineers design an alternative support system — such as beams, posts, or headers — to redistribute the load safely.
3. Safe Wall Removal
Our experienced contractors carefully dismantle the wall while installing temporary supports to prevent damage during the transition.
4. Beam and Support Installation
We install engineered beams (steel or laminated wood) and columns as needed, ensuring full compliance with Ottawa building codes and safety standards.
5. Inspection and Certification
Once complete, we arrange for all necessary inspections and provide documentation to ensure your project meets legal and safety requirements.
Why Choose Ottawa Structural Services?
Here’s why Ottawa homeowners, contractors, and real estate investors trust us with their load bearing wall projects:
1. Licensed Structural Engineers — Our team has the technical expertise to design safe and effective support systems.
2.Turnkey Solutions — From assessment to final inspection, we handle every step of the process.
3.Code-Compliant Work — We ensure that all modifications meet Ontario Building Code requirements and pass municipal inspections.
4.Trusted Local Reputation — As a leading name in Ottawa structural services, we’ve built our business on quality craftsmanship, transparency, and customer satisfaction.
Start Your Project with Confidence
Thinking about opening up your space or altering your home’s layout? Don’t take chances with your structure. Trust the experts at Ottawa Structural Services for safe, effective, and beautifully executed load bearing wall solutions.
📞 Contact us today for a free consultation and estimate
Let us help you make your renovation dreams a reality — safely and professionally.
